Discover the natural beauty of wood for your new structures when you purchase your portable wood buildings from our team in Denham Springs, Louisiana. At New Deal Metal Buildings, our product line includes everything from wooden sheds to portable cabins in Louisiana and surrounding areas. Shop with us today to explore our collection of top structures for each of your needs. We proudly offer rent-to-own financing options for our customers in the United States.
Treated Barn
The Barn provides a convenient solution for those looking for cost-effective storage. It is available in 8′, 10′, and 12′-widths (14′ & 16′ width available in some areas). Standard features include a single wood door in the 8′-wide, and a double wood door in larger models. Please note that windows are not included in this model.
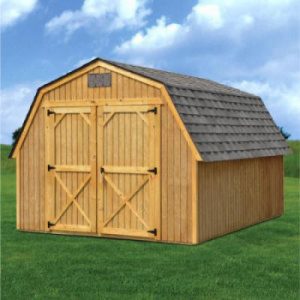
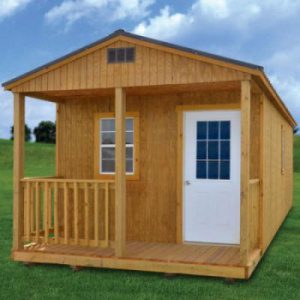
Treated Cabin
The Cabin is stylish and practical for a number of uses. It is available in 10′ and 12′, widths (14′ and 16′ widths available in some areas) with a gable style roof. Features for all models include a 36″ 9-lite door, 3-2’x3′ windows, and a 4′ front porch. The standard extra high walls make it an ideal solution for a small office, or playhouse.
Treated Lofted Barn Cabin
For more upper storage space and cabin style consider the Lofted Barn Cabin. This beautiful barn cabin is available in 10′, and 12′ widths (14′ and 16′ widths available in some areas). It combines the best features of the lofted barn and cabin. All models feature a loft, extra high walls, a 9-lite door, three 2′ x 3′ windows, and a front porch.
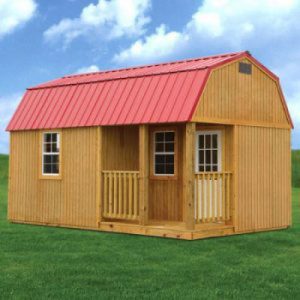
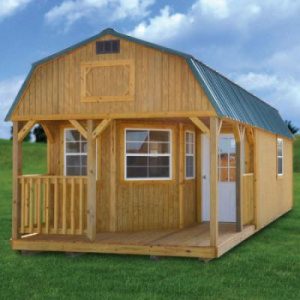
Treated Deluxe Lofted Barn Cabin
The Deluxe Lofted Barn Cabin is available in 10′ and 12′ widths. It combines the top features of the lofted barn and cabin, but also includes 3 windows and a wraparound porch. All models feature a loft, extra high walls, a 9-lite door, three 2′ x 3′ windows, and a wraparound front porch.
Treated Deluxe Cabin
The Deluxe Cabin is stylish and practical. It is available in 10′ and 12′ widths, with a gable style roof for extra style. Features for all models include a 36″ 9-lite door, 3-2’x3′ windows, and a 4′ front porch. The standard extra high walls make it an ideal solution for a small office, a family getaway, or playhouse.
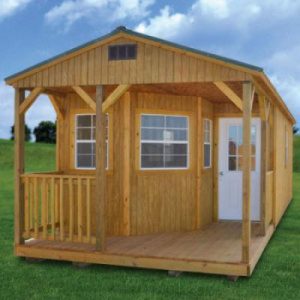

Treated Cabin
The Cabin is stylish and practical for a number of uses. It is available in 10′ and 12′, widths (14′ and 16′ widths available in some areas) with a gable style roof. Features for all models include a 36″ 9-lite door, 3-2’x3′ windows, and a 4′ front porch. The standard extra high walls make it an ideal solution for a small office, or playhouse.
Treated Lofted Barn
Are you looking for extra upper storage space? The Lofted Barn is our most popular barn for a reason. It is available in 8′, 10′, and 12′ widths (14′ & 16′ width available in some areas). The 8′-side model features a single wood door, while the larger models include a double wood door. All models come with a convenient loft that provides additional upper storage. Please note that windows are not included on this model.
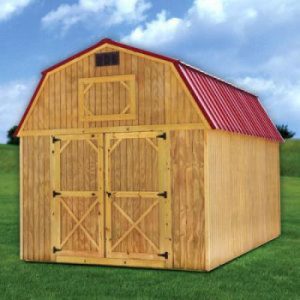
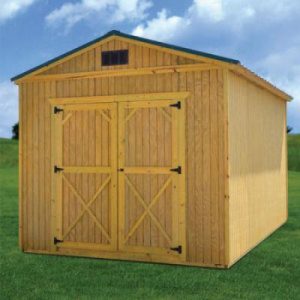
Treated Utility Extra Height
The Utility model features the industry standard gable roof for a classic look. It is available in 8′, 10′, and 12′ widths (14′ & 16′ width available in some areas, depending on hauling regulations). It comes standard with extra high 7′-8″ walls. The 8′-wide models features a single wood door, the larger models include a double wood door. Please note that windows are not included on this model.
Treated Side Utility
The Side Utility model features the industry standard gable roof and side entry doors. It is available in 8′, 10′, and 12′ widths (14′ & 16′ widths available in some areas, based on hauling restrictions). It comes standard with extra high 7′-8″ walls. The 8′ wide model also features a single wood door, while the larger models include a double wood door. Please note that windows are not included on this model.
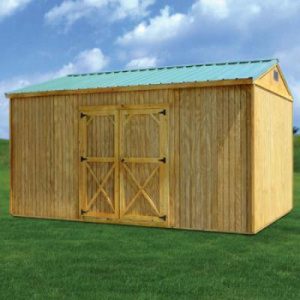

Treated Side Lofted Barn
The Side Lofted Barn is available in 8′, 10′, and 12′ widths (14′ & 16′ available in some areas, based on hauling restrictions). The 8′-side model features a single wood door and one 2’x3′ window. The larger models include a double wood door and 2-2’x3′ windows. All models come with a convenient loft that provides additional upper storage.
Treated Cottage Shed
The Cottage Shed with the traditional salt box roof is available in 8′, 10′ and 12′-widths (14′ & 16′ available in some areas, based on hauling restrictions). The 8′-wide features a single wood door and one 2×3 window. The larger models include a double wood door. The windows in the larger widths vary by the length of the side.
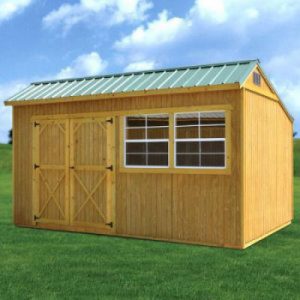

Treated Side Lofted Barn Cabin
The Side Lofted Barn Cabin is available in 10′ and 12′ widths (14′ & 16′ available in some areas, based on hauling restrictions). This model combines the best features of the lofted barn and cabin. All models feature a loft, extra high walls, a 9-lite door, 3-2′ x 3′ windows, and a side porch and entryway.
Treated Portable Garage
Customers in need of extra storage space are invited to explore our treated garage. The Garage comes in a standard 12′-width with two lengths to choose from: 24′ and 32′. The garage design includes extra high walls for a multitude of uses. All models feature a 9′ x 6′-6″ roll up garage door, one metal door, and one 2′ x 3′ window.
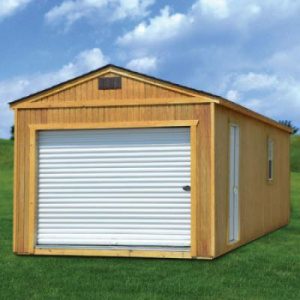
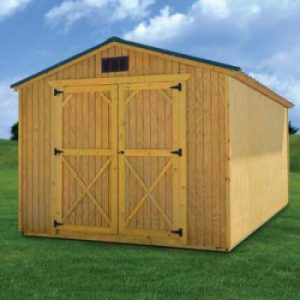
Treated Utility
The Utility model features the industry standard gable roof. It is available in 8′, 10′, and 12′ widths (14′ & 16′ widths available in some areas, based on hauling restrictions). It comes standard with 6′-3″ walls and can be purchased with the optional extra high 7′-8″ walls. The 8′-wide models feature a single wood door, while the larger models include a double wood door. Please note that windows are not included on this model.

